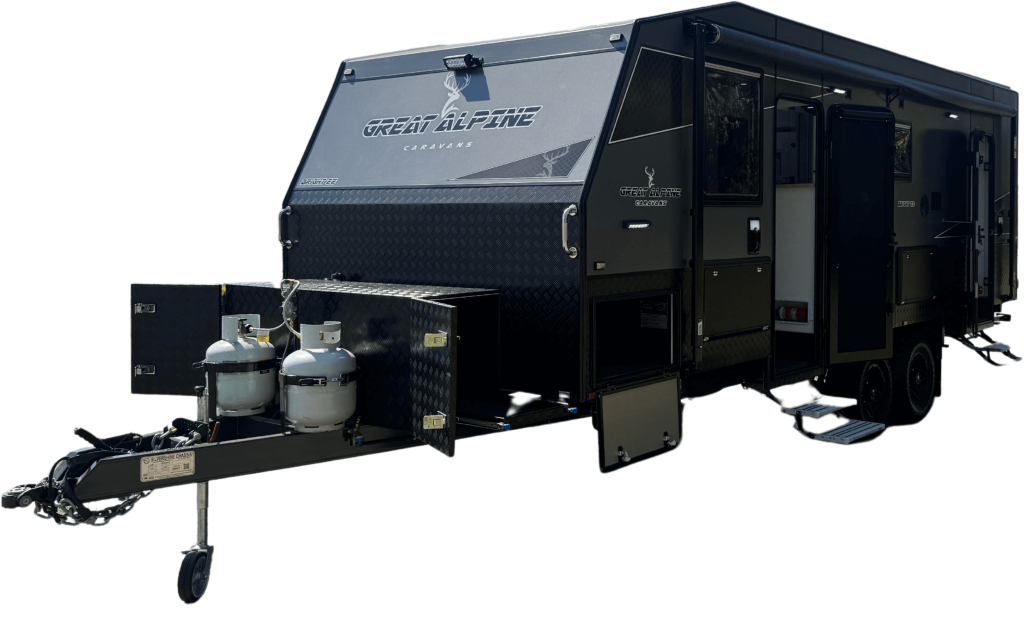
STANDARD TOURING VAN WEIGHTS & DIMENSIONS
CABIN LENGTH: 22 FT
OVERALL LENGTH: 8.3 m
WIDTH: 7.8FT (2.4M)
HEIGHT: 9.67FT (2.95M)
INTERNAL HEIGHT: 6.47FT (1.97M)
TARE: 2920KG (APP)
ATM: 3500KG (APP)
BALL: 200KG (APP)
GTM: 3500 KG(APP)
PAYLOAD: 580 KG (APP)

Explore our range of premium caravans with detailed specifications, features, and layouts. Whether you’re planning your next adventure or looking for the perfect model, our brochure has all the information you need.

We use state-of-the-art modern technology; Great Alpine’s will custom build a van as per our client’s requirements. Our main aim is to custom build a van according to your needs.
© 2025 Great Alpine. All rights reserved.