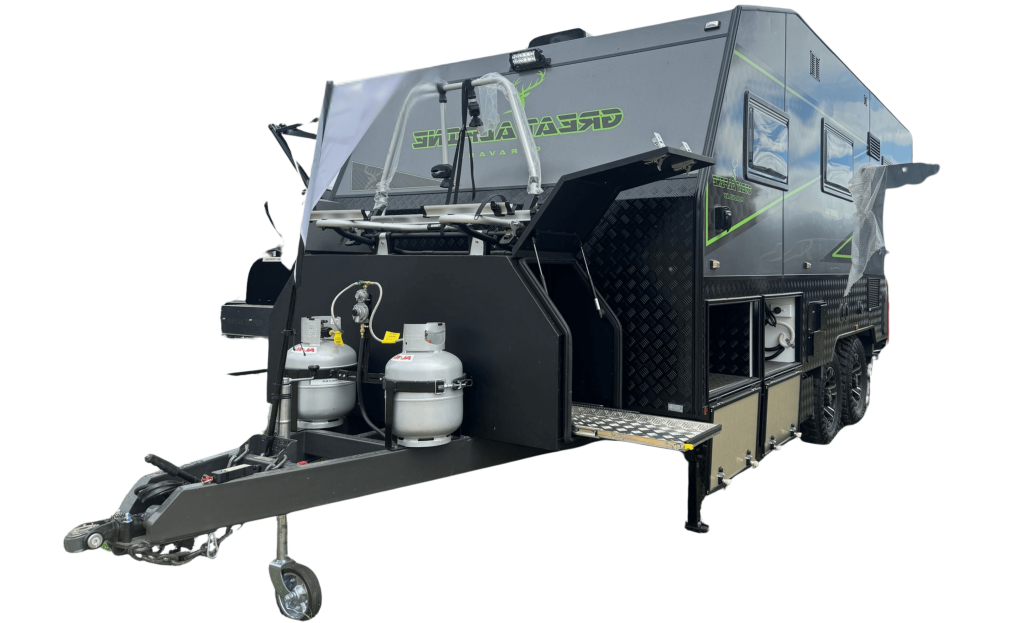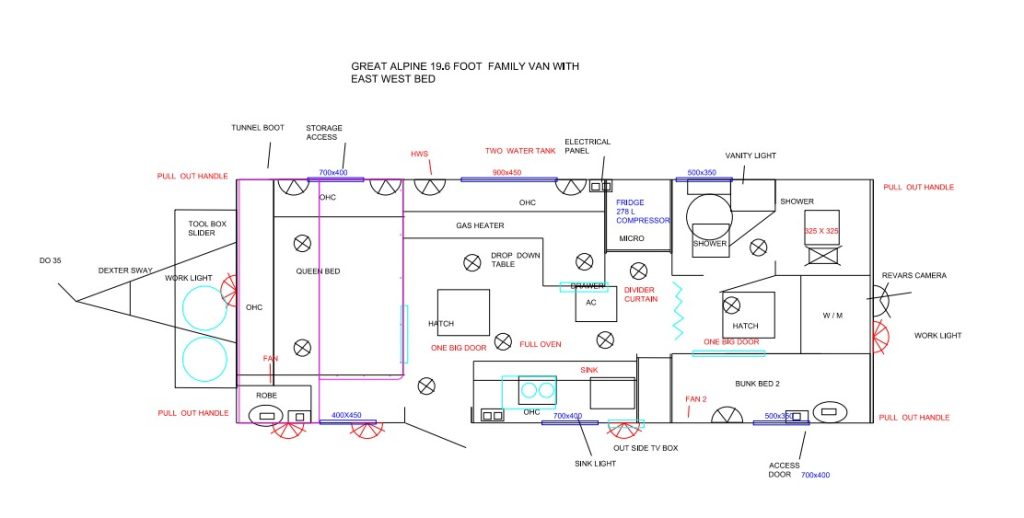
Lorem ipsum dolor sit amet, consectetur adipiscing elit. Sed eget accumsan velit, sed gravida ipsum. Maecenas at dui dolor. Suspendisse potenti. Class aptent taciti sociosqu ad litora torquent per conubia nostra, per inceptos himenaeos. Pellentesque ac diam maximus, laoreet nisi consectetur, vehicula nulla. Vivamus aliquam euismod nunc ac suscipit.
Nam ut pretium elit, ac pharetra felis. Maecenas id sem sit amet felis vulputate pulvinar. Morbi placerat elit dictum libero aliquam vestibulum. Vivamus pharetra sem urna, id congue arcu maximus vitae. Interdum et malesuada fames ac ante ipsum primis in faucibus. Nam in lorem enim. Nulla ac consequat ipsum. Mauris a sem eu magna aliquam tincidunt sit amet id elit. Maecenas placerat dolor non risus sagittis pretium at vel dolor. Aenean eget sodales massa, a ullamcorper tortor. Integer commodo hendrerit pellentesque.
Standard Touring Van Weights & Dimensions:

Explore our range of premium caravans with detailed specifications, features, and layouts. Whether you’re planning your next adventure or looking for the perfect model, our brochure has all the information you need.

We use state-of-the-art modern technology; Great Alpine’s will custom build a van as per our client’s requirements. Our main aim is to custom build a van according to your needs.
© 2025 Great Alpine. All rights reserved.